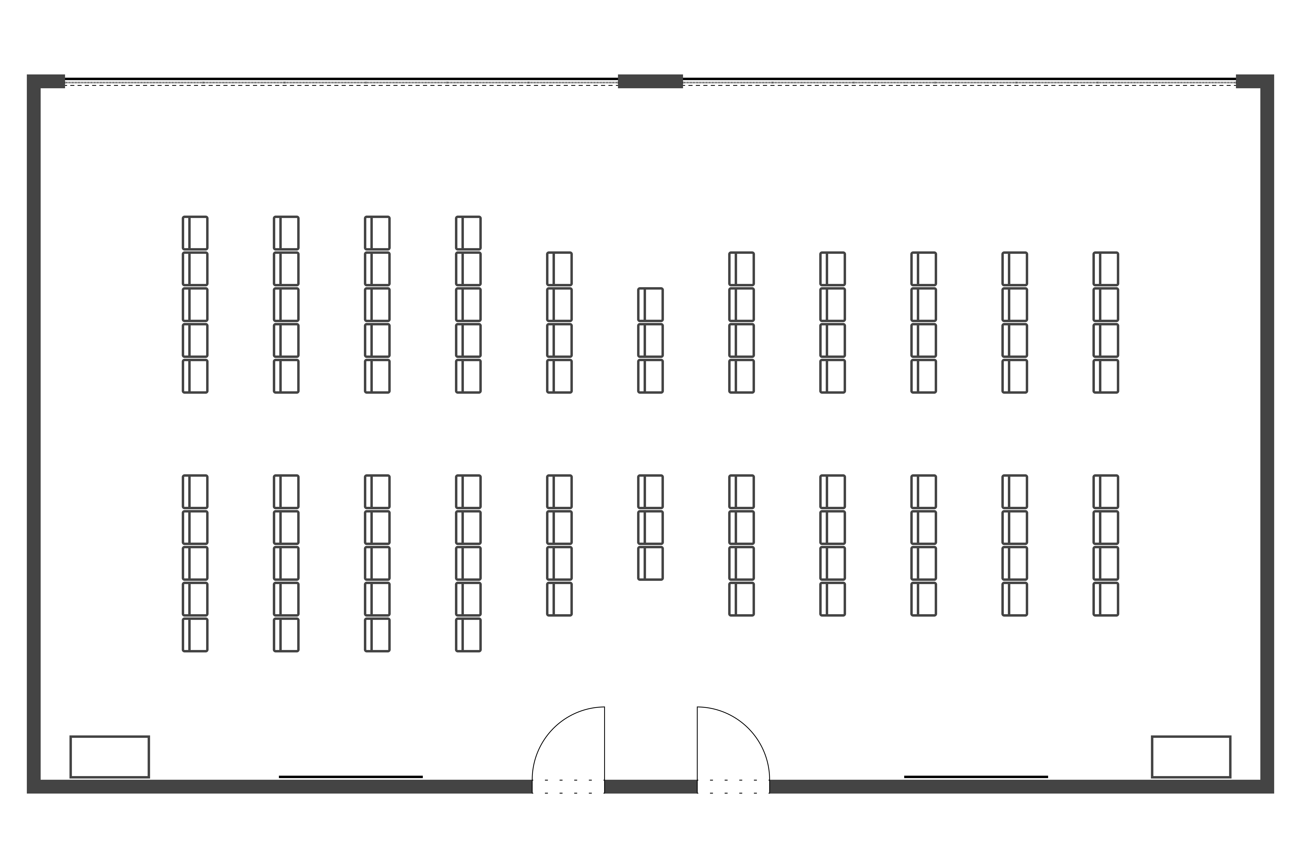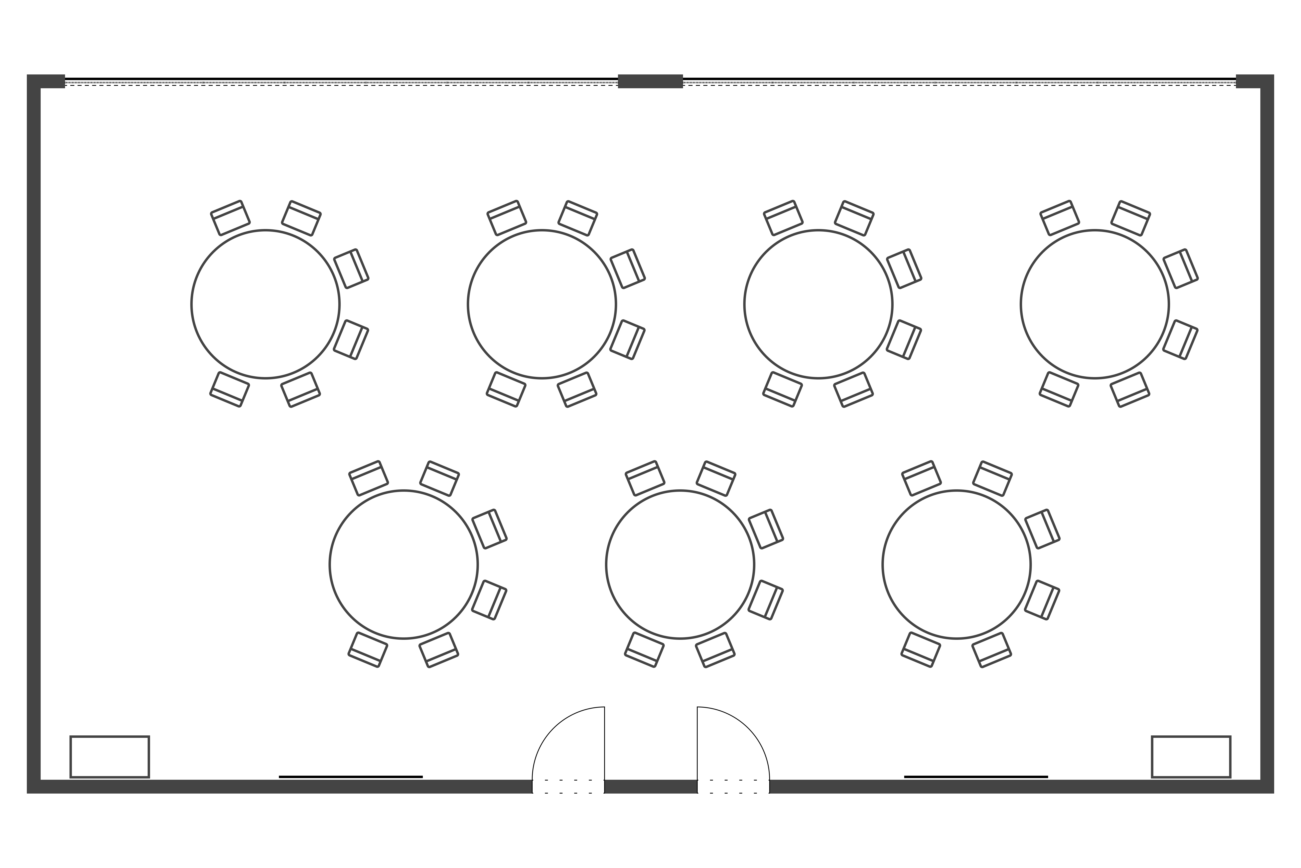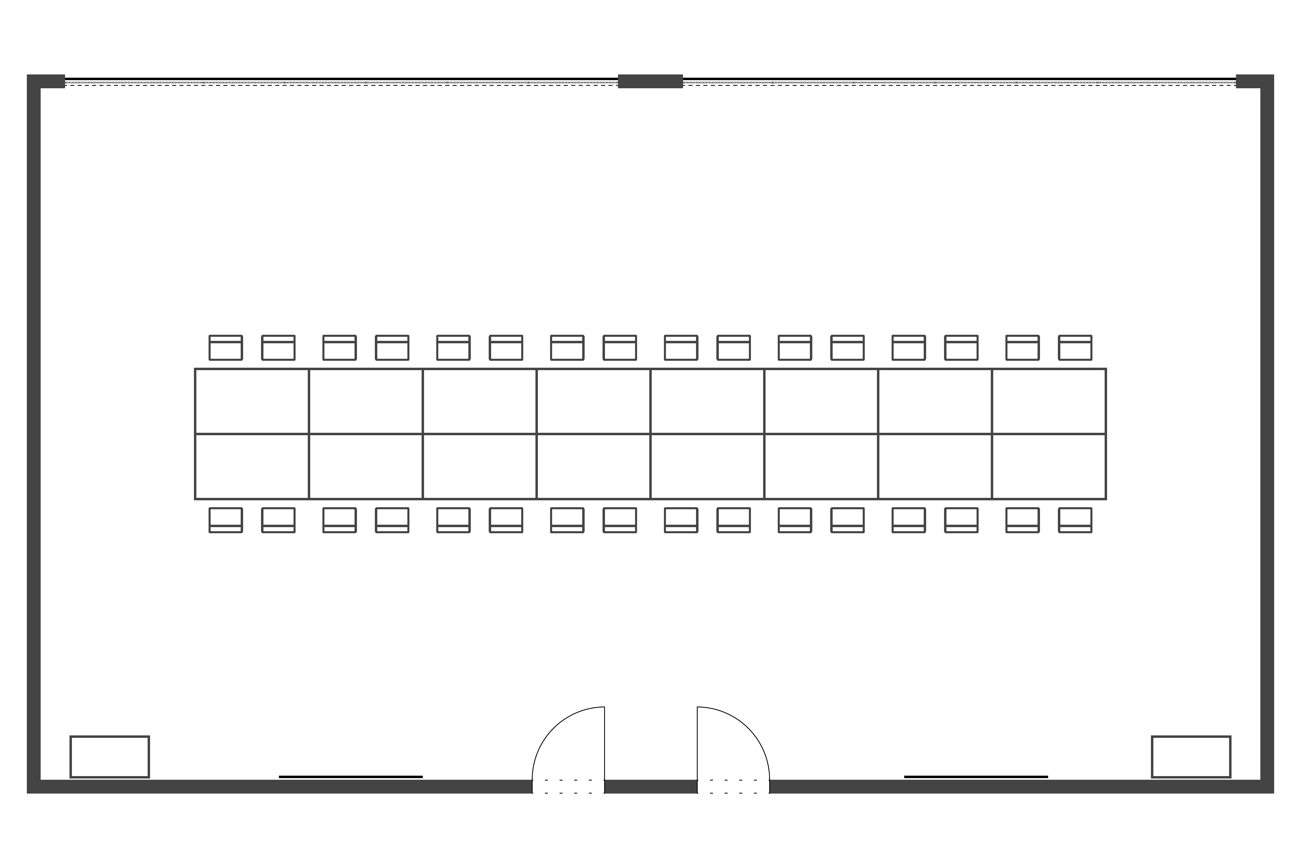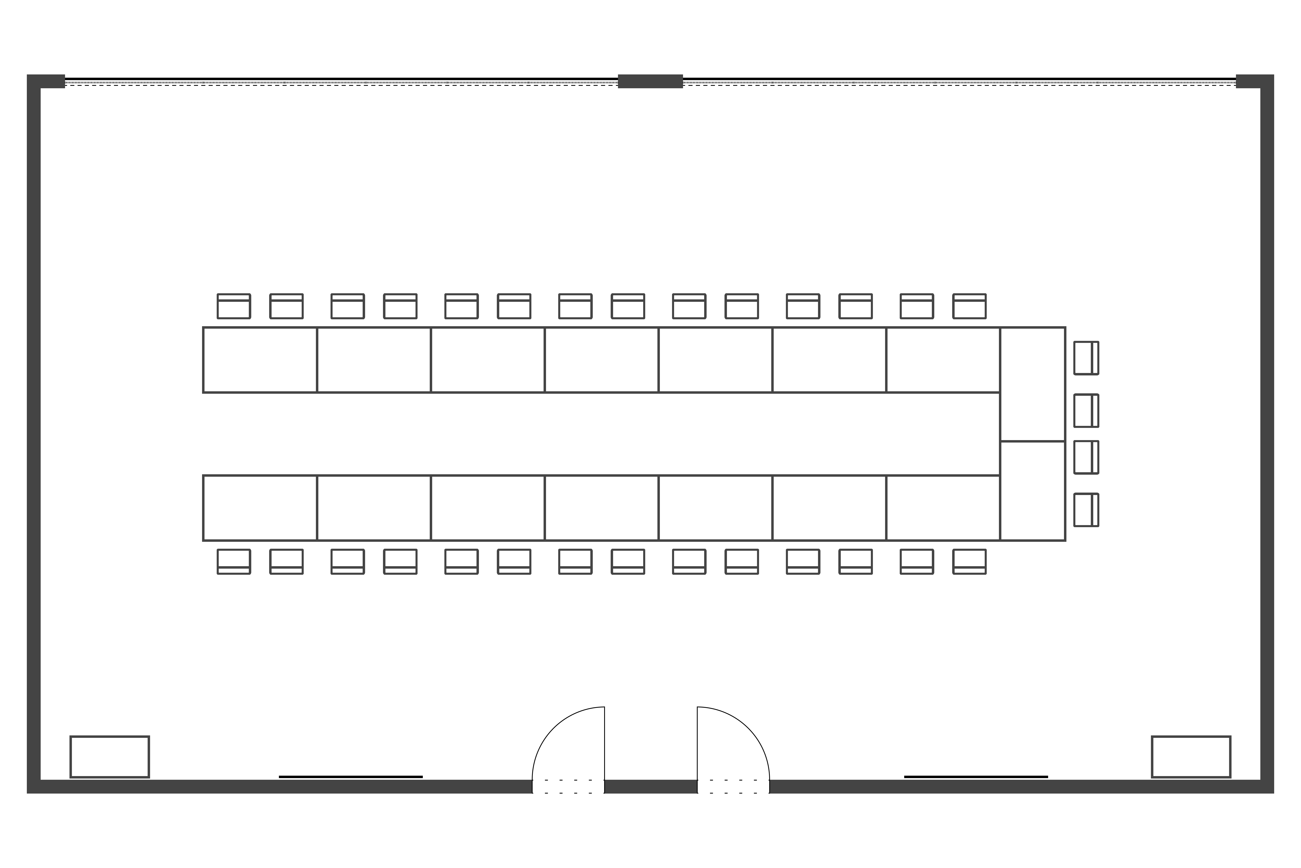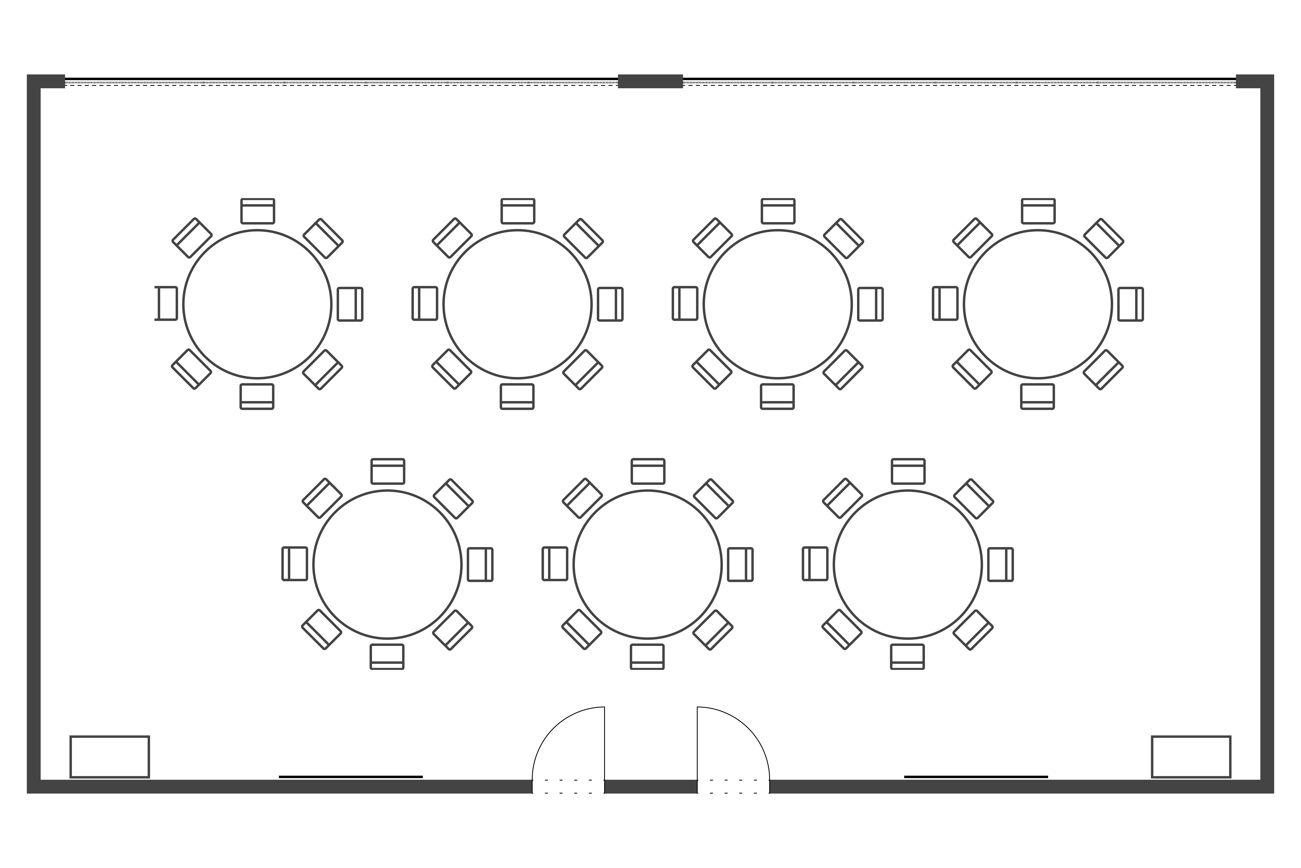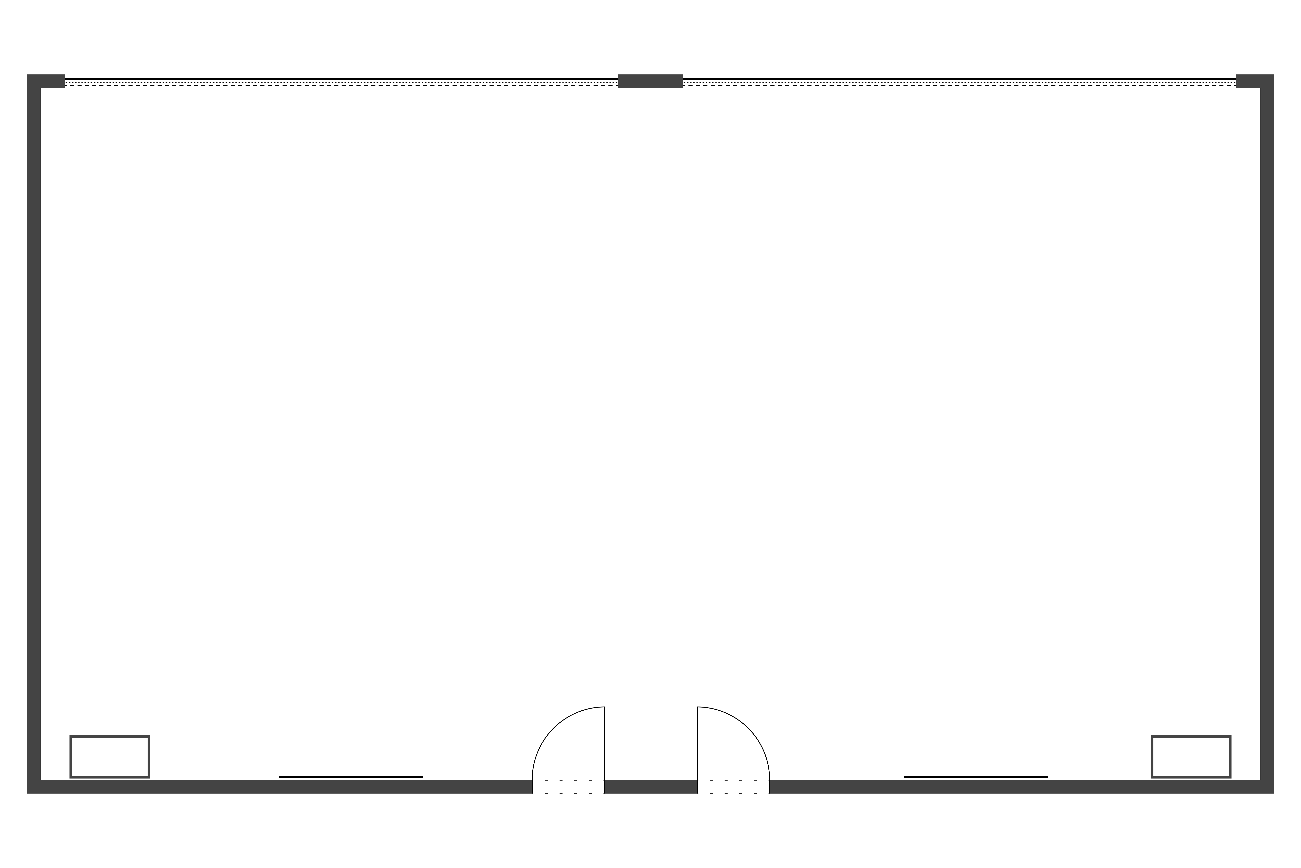For larger events that require an open space with no pillars, then meeting rooms 1 and 2 can be opened up into one large flexible room.
Room Capacity
90
Theatre56
Cabaret28
Boardroom32
U-Shape70
Banqueting56
StandingRoom Dimensions
15m
Width8.5m
Length127.7m2
Floorspace